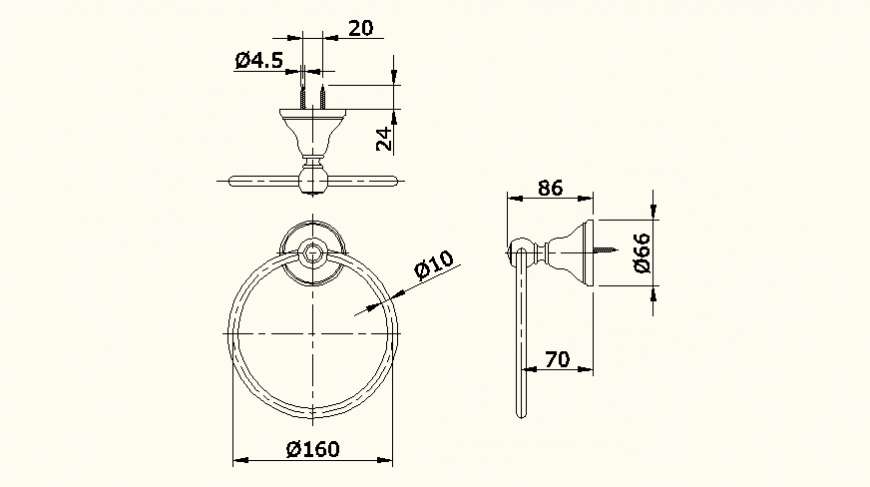Sanitary system detail elevation and plan autocad file
Description
Sanitary system detail elevation and plan autocad file, diemension detail, front elevation detail, side elevation detail, center line detail, top view detail, etc.
Uploaded by:
Eiz
Luna
